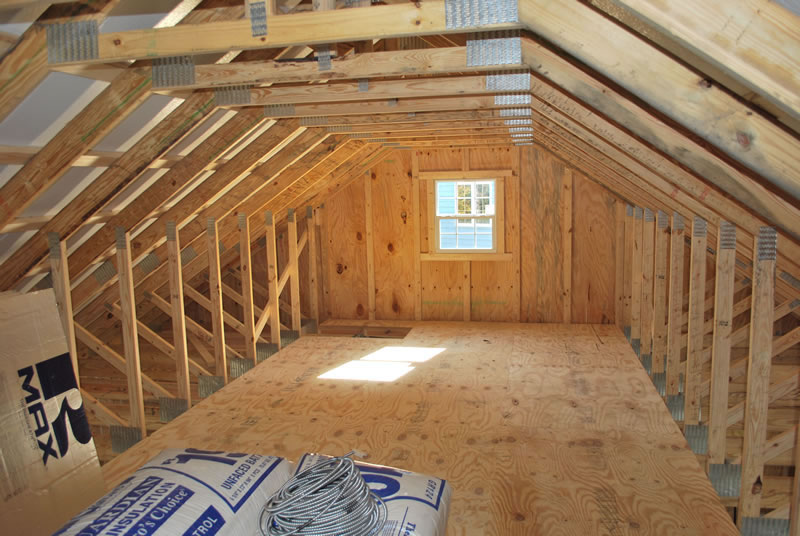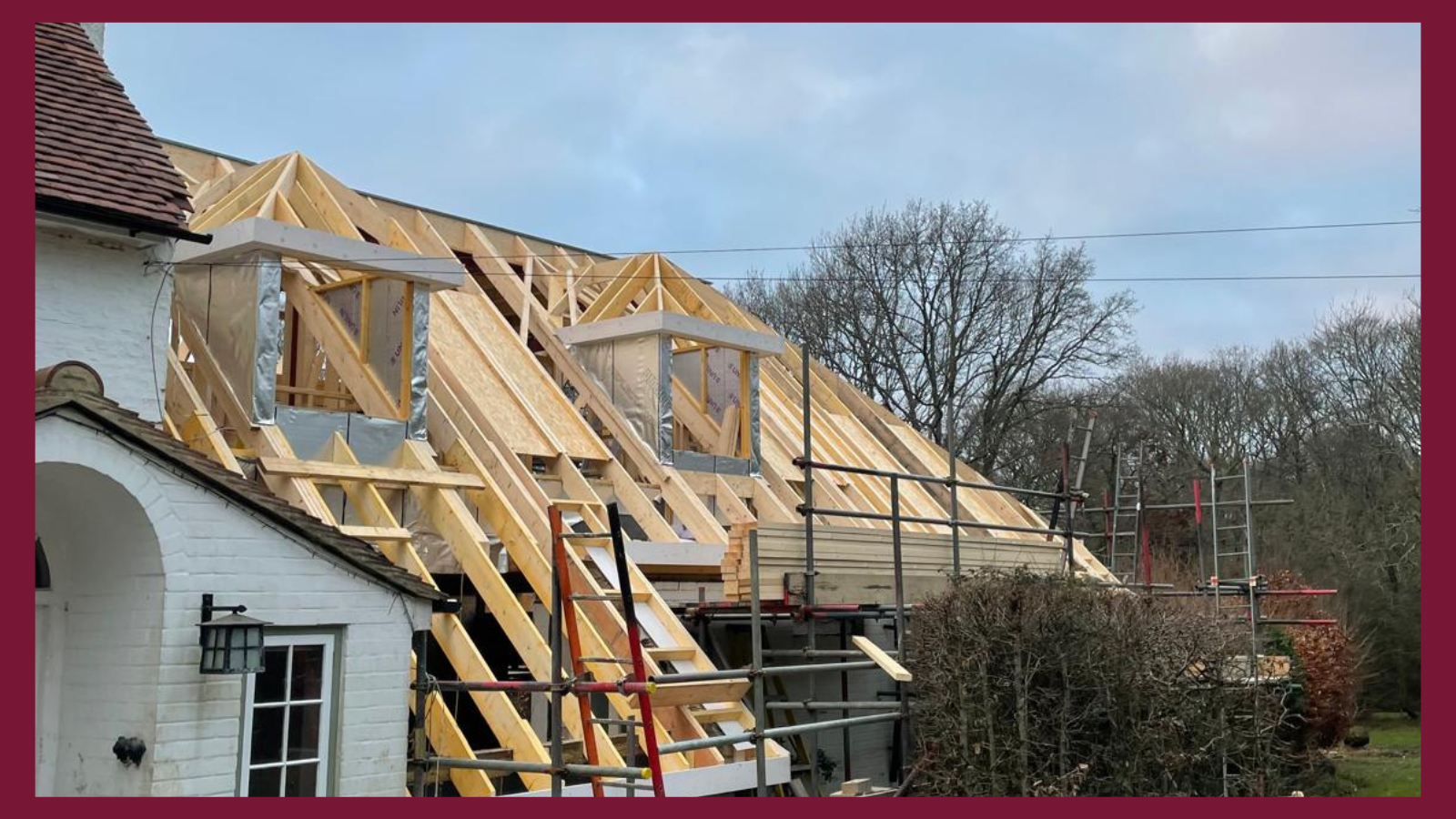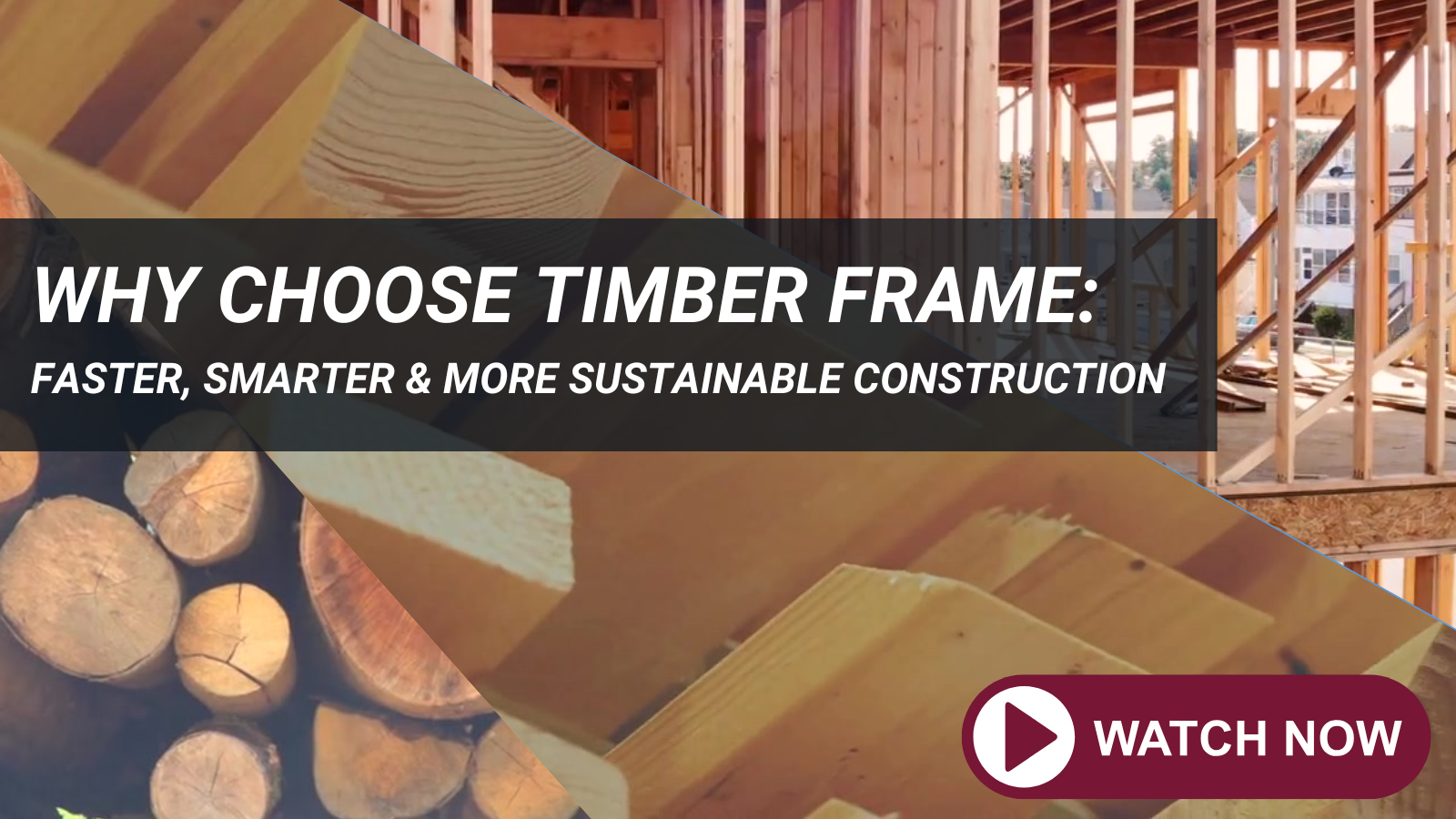Why choose timber-frame for your self-build project?

House prices may be stabilising, but they remain sky-high compared to a few years ago. Self-build, where the individual buys the plot of land and then commissions the house to be built, can save 25% compared to purchase, so many are taking on the challenge.
If you are thinking of building your own dream home, here is some useful information to get you started, including why industry sources such as Self Build Heroes think timber frame is widely regarded as a flexible and competitive option that is “rising throughout the popularity ranks with those embarking on a self-build journey”.
What is self-build?
Self-build cuts out the developer, estate agents and their profit margins. You find a contractor and commission them to complete your construction project. An alternative form of self-build is where you also function as contractor, but this is rare; less than 10% of projects see the homeowner doing building work and is not recommended unless you are qualified to do so.
With the right support, self-build need not be daunting. To quote the Bacon Review, commissioned by Prime Minister Johnson: “The fact that England is such an outlier when it comes to an international comparison of self-commissioned homes presents a strong assumption towards an unmet latent demand. On average 40% of new homes in developed nations are self-commissioned.”
The approach also enables you to build the home you want, to your specifications, but it does require a large investment of time. If design rather than cost is the priority, consider custom build, where you work with a developer who will agree a design with you and then oversee construction.
Why would I choose timber frame for my new home?
Aside from cost, the priority for self-builders is often a simple, fast programme of work. For this reason, Self-Build Heroes says “we think that opting for a timber frame construction on your self-build home is one of the smartest decisions you can make,” describing it as fast, cost effective, thermally efficient, eco-friendly, strong and durable.
Timber frame is where the load-bearing element of the structure is not traditional masonry but manufactured timber panels, insulated and designed to spec. In most modern designs the timber is not visible, being entirely covered by bricks or other façade material. Timber frame has a 25% market share in the UK overall but around 80% in Scotland, with similar take-up in many European countries.
What else do I need if I am embarking on self-build?
Most people involved in these projects are not builders or architects. Their key goal is to have as much burden as possible taken from their shoulders. Timber framing, especially from manufacturer suppliers who know and control their products, is generally taken on a supply and installation basis. There will be work outside the remit of the supplier, such as co-ordination with follow-on trades like electricians, plumbers, and plasterers, but a full-service partner like Merronbrook will take care of the core tasks from order to quote to project-specific design and manufacture to completion on site, including timber trussed rafters and engineered floor joists if required.
If you are considering timber frame as the construction approach for your home, the benefits are second to none, with overall better thermal performance, significantly more sustainable credentials, faster installation, and quality assured both in the factory and on site. Not to mention that with costs of labour and short supply of brickwork traders your project would be built at a comparative rate, but in a third of the time.
Why would I choose Merronbrook?
Merronbrook is different from many of our competitors. We proudly offer the work of a full-service supplier. Our in-house design team carefully specifies each product. For each new job, frame assembly drawings are delivered straight to our workstations. We then fulfil each order with our fully-automated robotic saw.
More important than the details is the personal aspect. Consultancy is part of the package at Merronbrook. You may not have built a house before, but we have built quite a few. We will guide you through every step of the process. We will be there on the other end of the phone whenever you need us.
Do you specialise in self-build projects?
Yes. At Merronbrook, we regularly work with self-builders individually. Our Technical Director Andy Gibson has previously shared his experience of working with people building their new homes, even down to the level of ensuring there is enough room for the expected furniture.
Our personalised support never involves additional cost, and includes:
• One-to-one initial discussions of your project, with value engineering advice on how to identify the optimal solution.
• Comprehensive and detailed quotes with no hidden extras
• Dedicated follow-up as required to guide you through the process including a site readiness assessment and site visit for quality control and snagging.
• Independently assessed U-values and psi-values, meaning the process for your mandatory Energy Performance Certificate will be quick and predictable.
How can I be sure about the quality of what I will receive?
Merronbrook is not a middleman. We design our CLS-grade preservative-treated panels, and our cutting-edge manufacturing facility in Hampshire fulfils each order individually. This in-house approach also means lower costs, with margins and overheads removed from the supply chain, plus reliability in delivery – unlike other engineered wood product providers, we are not reliant on other manufacturers to complete all the components required.
We adhere strictly to ISO9001 standards and hold a STA Assure Gold status with the Structural Timber Association.
Quickfire questions
How long is the whole timber frame process? – This will vary, but a typical 3-bedroom house might take 1-2 weeks for a full quote, 2-3 weeks for line and point load assessments, 4 weeks for design and manufacture drawings to be compiled, which can start once final drawings from the Architect have been received, we then allow 2 weeks for approval process, then 4 weeks for manufacture. Installation for this size dwelling would be 1-2 weeks. On average throughout the year Merronbrook’s lead in is between 10-12 weeks from order to site.
How sustainable and energy efficient are your products? – Timber framing is the most sustainable approach to construction you could select, with Merronbrook taking extra steps in both this area and that of energy efficiency.
Can I visit the Merronbrook facility? – Absolutely. Get in touch using the details below for a tour.
Will my project be VAT exempt? – Supply and install new build homes are exempt, but commercial buildings, supply-only projects and extensions are not.
Can you design the house for me? – No, we work to architects’ drawings.
If you have further questions about whether a timber frame might be the best option for your self-build project, visit our FAQ page – https://www.merronbrook.co.uk/faq/
To find out more about the personalised support we offer to those taking on self-build, call 01252 844747 or email: webenquiries@merronbrook.co.uk.


