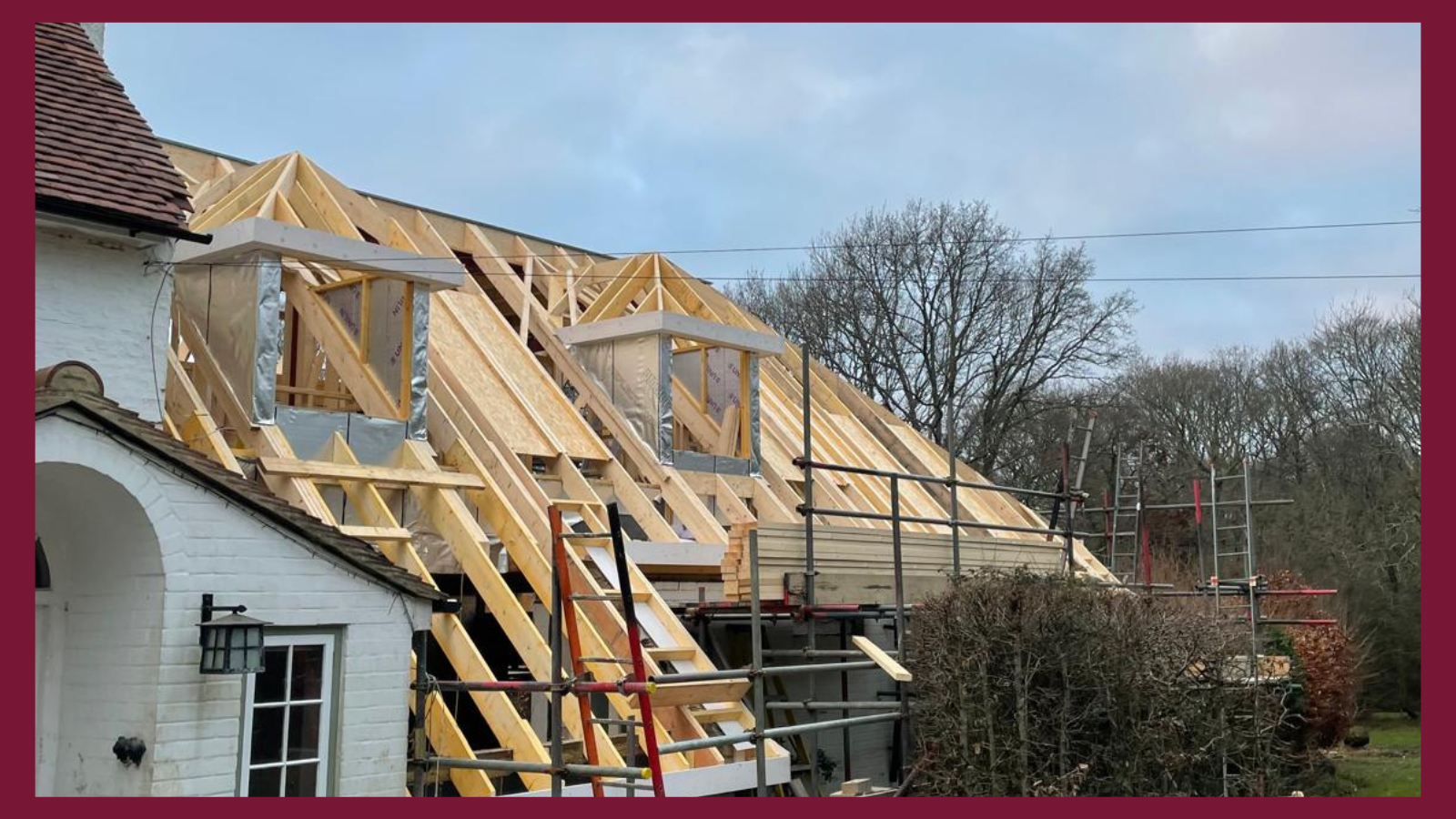Case Study: Timber frame ensures quick, competitive construction in Southampton

Merronbrook were approached once again recently by a developer we have worked with several times before. Homelife Estates were seeking a competitively priced construction solution, with a short programme of works, with a partner they knew they could trust to deliver. Of course, we were delighted to take on another project with them. The development is now reaching its conclusion with a very satisfied customer.
Our partner
Homelife Estates is a family firm that has been providing housing to Southampton since the 1960s. The company holds the largest portfolio of properties in the area but remains committed to supplying their community with homes offered by a provider rooted in family values.
What was needed?
Homelife Estates was seeking to add 71 housing units, offering one-, two- and three-bedroom apartments across two large blocks. Over the course of several years supporting them, we have worked on a variety of projects. Atlantic Mansions in Southampton, for example, was a harbour-side development with private balconies, free wi-fi and weekly housekeeping. In the case of this new project, the target market was students and affordable housing.
A partnership with history
The very first time Homelife Estates approached us, it was for a very specific reason. They needed to add levels to an existing structure, and timber was the obvious lightweight framing solution, permitting the existing structure to bear additional weight.
“It was a very successful introductory project,” explained Gavin Alderslade, Business Development & Marketing Manager at Merronbrook. “A number of our developer partners have worked with us for many years on project after project. Sometimes, we are approached for our consultancy and technical approach, where timber frame is the most likely option is such a competitive market. That’s what happened here, happily, and we’re absolutely delighted to have a new long-term partner.”
“The switch at the time was driven by requiring a lightweight structure,” confirmed Nick Sahota, Director at Homelife Estates. “We then recognised that timber frame also came with many more advantages. It has proven to be much faster, with its off-site manufactured benefits, the quality is second to none, and the cost, when comparing programme and materials, was also competitive.”
A challenging construction environment – COVID and disproportionate collapse standards
Construction, which started in February of 2020, was unfortunately impacted by COVID lockdowns and limitations on site staff, delaying completion.
“Our approach is always to provide a true consultation service, and at no extra cost,” continued Gavin. “In this case, the delays were unrelated to the framing aspect of construction, but we realised that the key point was all involved needed to pitch in in a time of emergency and do everything they could. I made extra sure we were always there to answer any questions or assist in any way required, so that Nick would have everything needed to overcome hurdles and progress, as and when he could.”
Merronbrook were also asked to meet requirements relating to disproportionate collapse. That means that in the event of a major incident such as a gas explosion, the building will not suffer any collapse disproportionate to the cause.
Working with Homelife in detail
“The project was based around 2 large separate blocks,” commented Dillon Lodge, Merronbrook’s designer on this project. “The east block is 36,000 square feet with a structural core that’s entirely timber frame. The west block is smaller, at 20,000 square feet. Here the ground floor is steel and concrete construction. Our work was the four levels of timber frame above that.”
Innovative solutions were required to overcome additional challenges. “I was very pleased with particular elements of the design which I worked on with the engineer involved,” Dillon continued. “We wanted to reduce the need for steel posts as much as possible, and use only glulam, glued laminated timber. We came up with an approved design for the projecting oriel window which used glulam pinch panelling. Below the balcony we supported weight, again with full height glulams instead of steel.”
A partnership moving on
The delayed works are coming to a close in autumn 2023, and residents have moved into 40 of the units, with others to follow.
Added Gavin: “With long-term partners, the ongoing relationship is continuously growing. The consultancy we provide guides clients like Homelife Estates through complicated builds, and value engineers options so as to avoid potential pitfalls right at the start, before works commence.”
Reflecting on the outcome of the project, Nick commented: “Merronbrook are already working on a new design for us, a six-storey block, so that probably tells you more than anything else about how we feel. I’ve been working for the family firm for 15 years now. You learn that the intangibles matter as much as things that appear on construction drawings.
“Merronbrook are always very helpful and communicative, from initial concept stages of the project, through to the end, they’re always there on the other end of the phone and will address issues. I also find I can rely on them to recommend the right technical solutions. It’s great if you can leave more to your supplier.”
Nick also commended Merronbrook on their ability to pre-insulate external panels, and deliver the EPC outcome he sought. Please see our earlier piece for more on this topic.
To find out more about us, please call 01252 844747 or email: webenquiries@merronbrook.co.uk.


