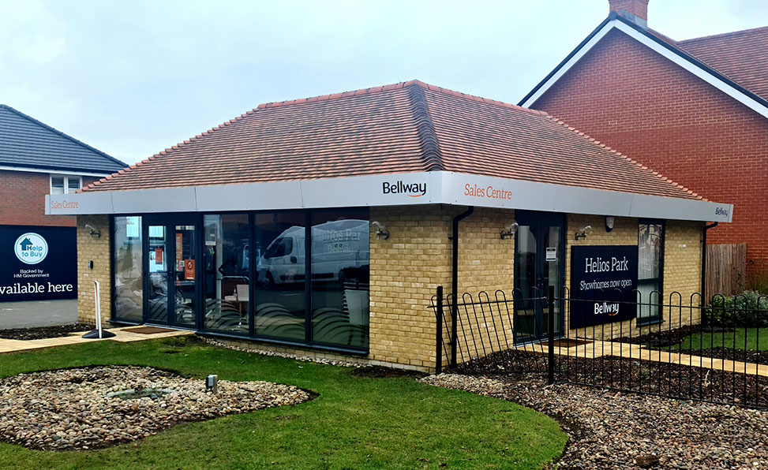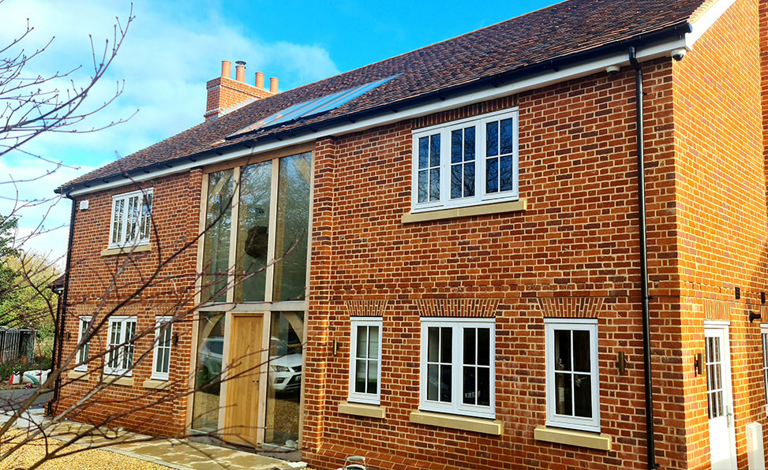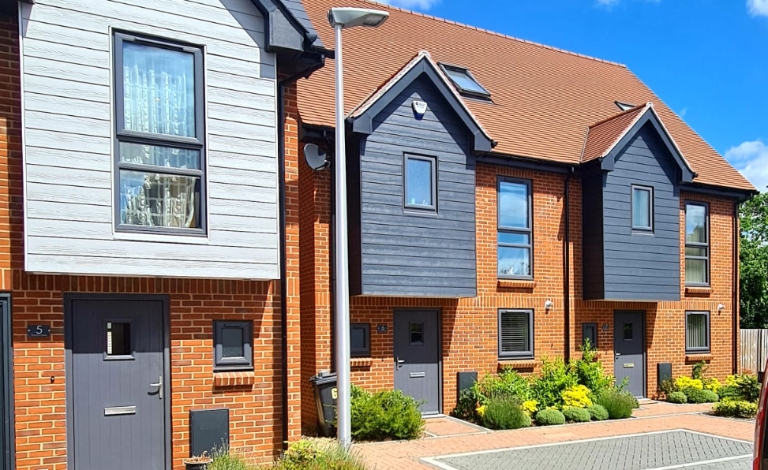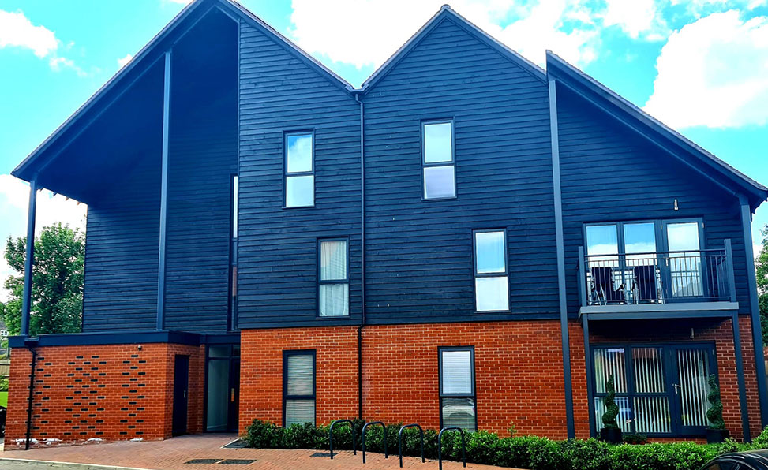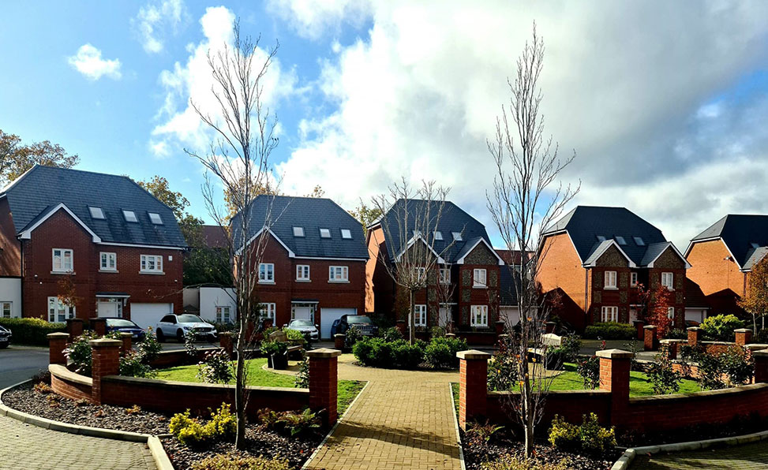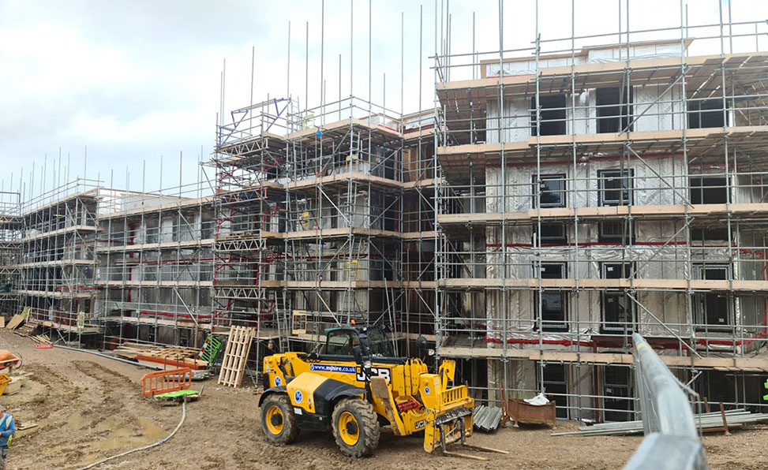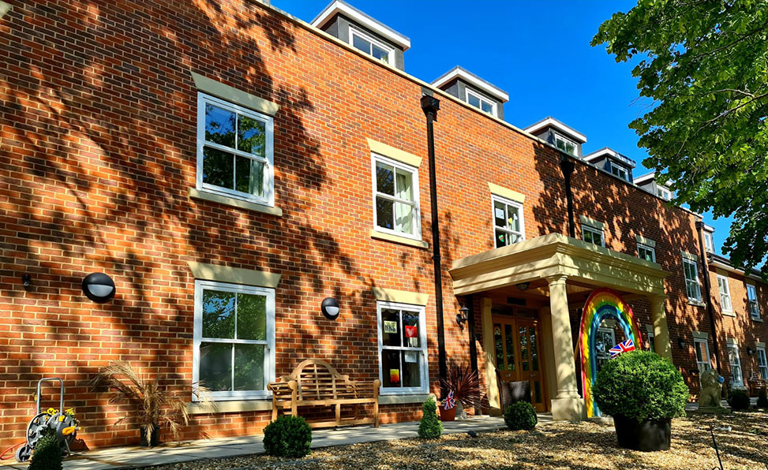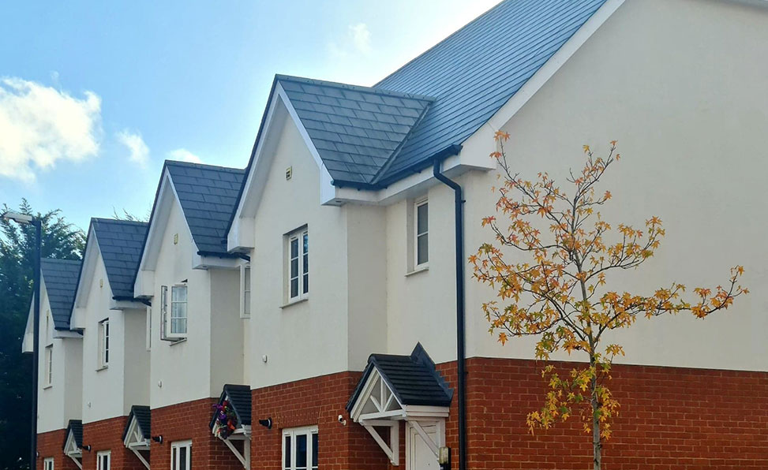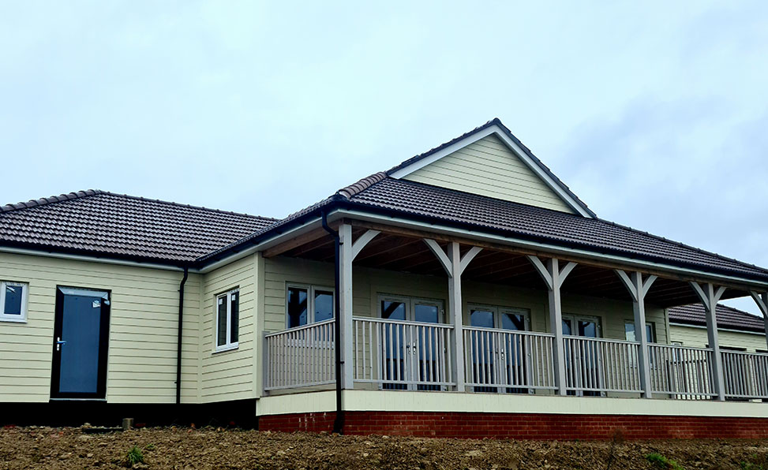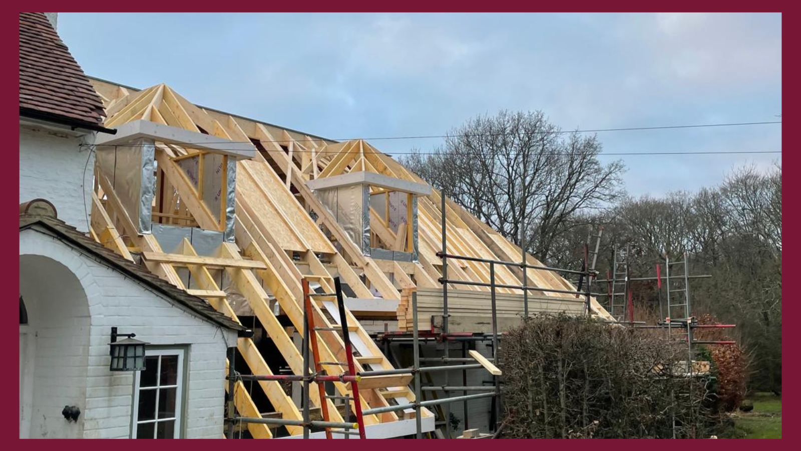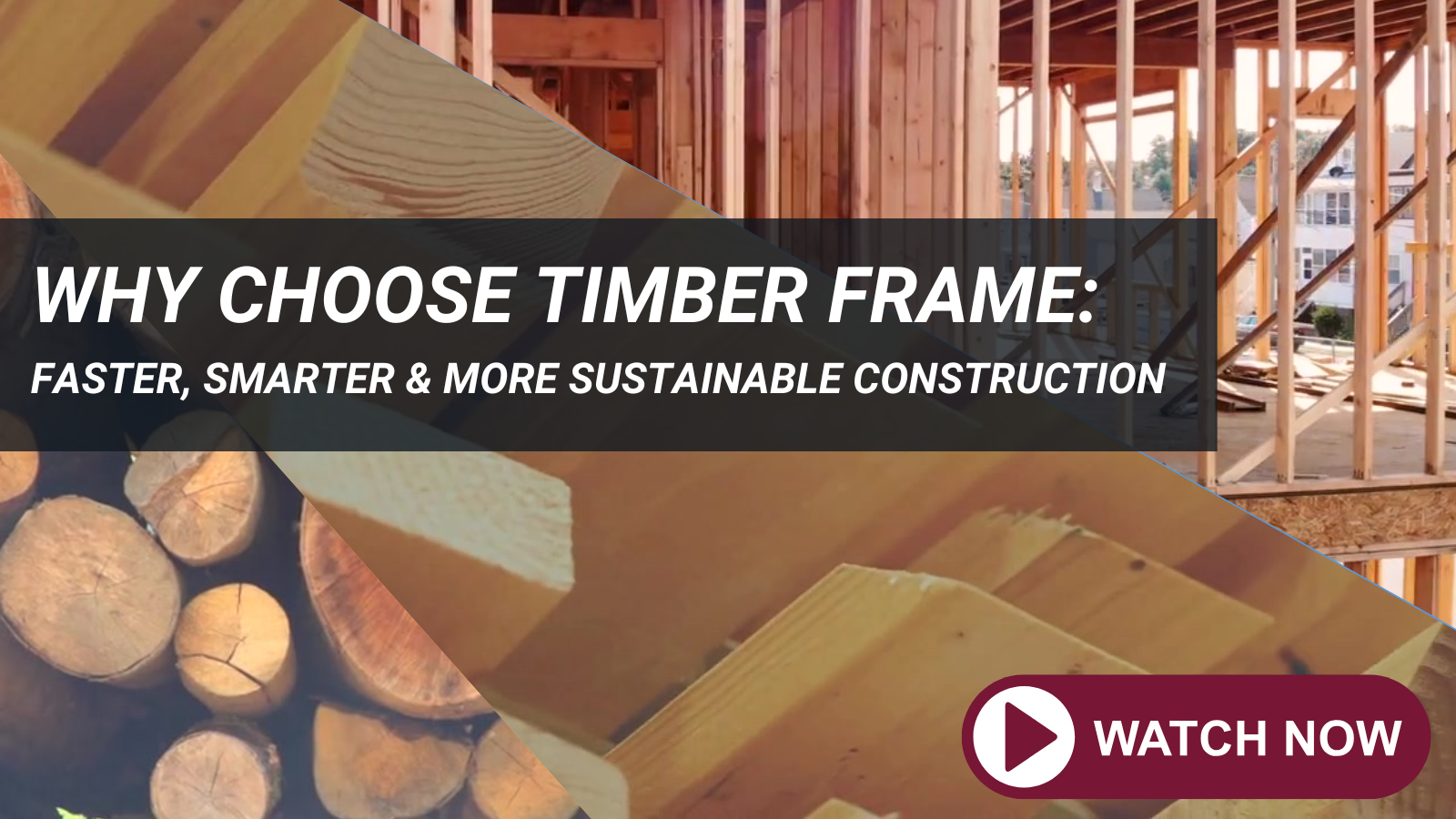DELIVERING TIMBER ENGINEERING EXCELLENCE
Sales Suites
Do you have a project we can help with?
Sales Suites
To complement the development of a larger project, and provide a hub for the marketing activities, it is often necessary to quickly erect a Sales Suite. Our truss department can assist with turning a design for a carport or garage block into a usable sales space, in a way that maintains its final design intent too.
Alternatively, let us build a quick, simple and cost-effective temporary building in a more suitable location. In each case, timber frames’ flexible approach to free-spanning open spaces and wide apertures gives maximum flexibility for adapting and reconfiguring the use of space for the short term, and then for the life of the project.
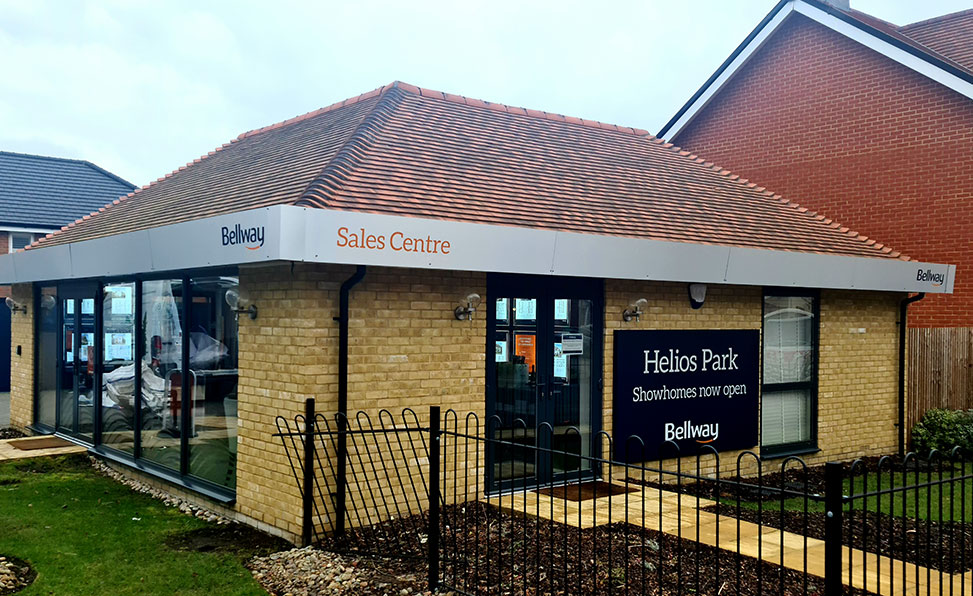
Featured Case Study
This sales suite was provided as a timber frame with vaulted trussed-rafters and a flexible openings design. When the project is complete this unit will be easily converted into a multi-bay garage building.
“Project costs quoted were true at the time of the project’s construction and are normally representative of the ‘kit only’ value, without VAT and other such costs as installation, transport, mechanical handling, fall-arrest systems and specialist ancillaries. Therefore no indirect cost-estimate for an unquoted project should be inferred. Please use our free, no-commitment quotation process to get an estimate for your project.”
Project Details
Date
December 2020
Location
Blackwater
Cost
£5k
