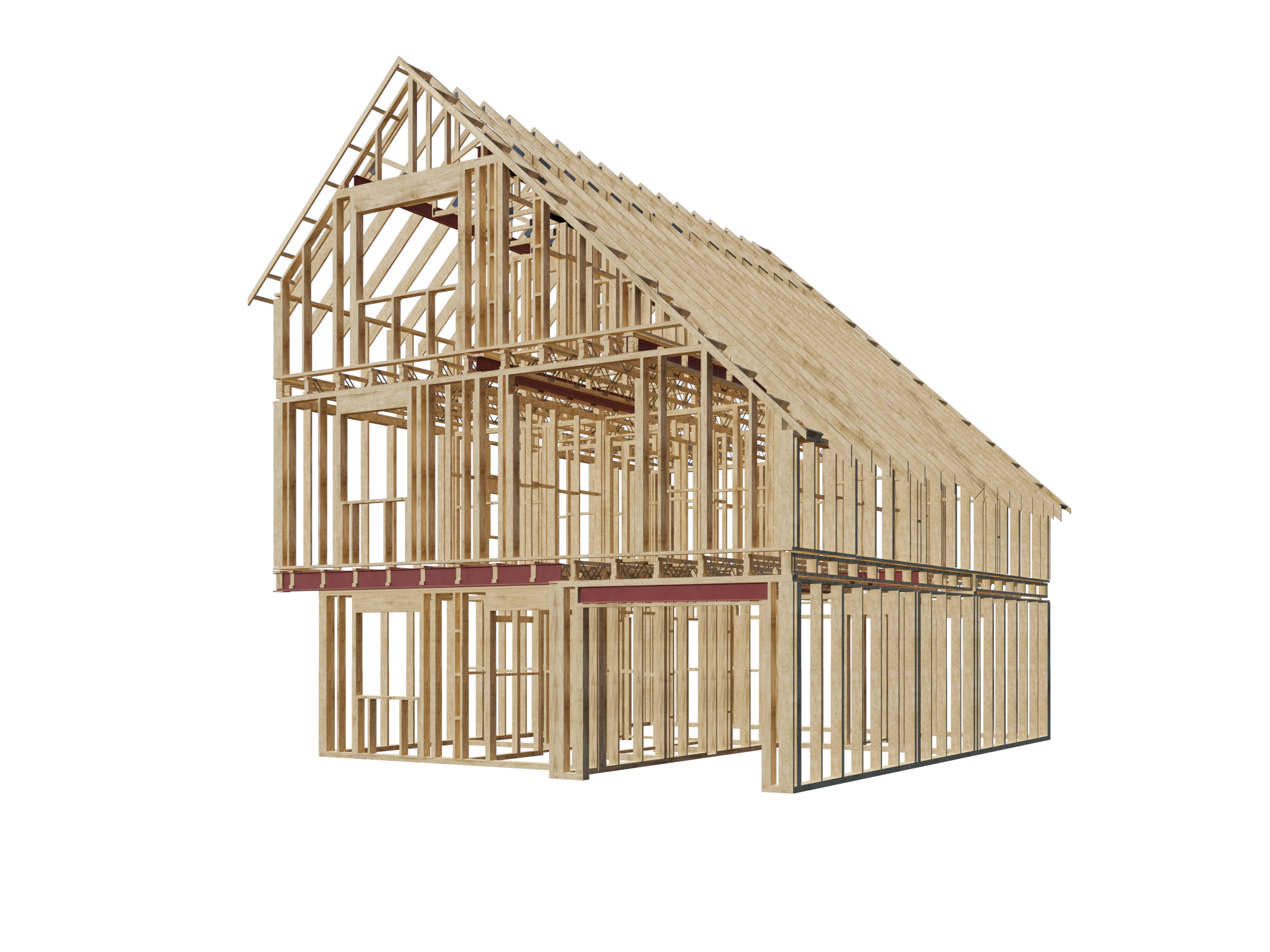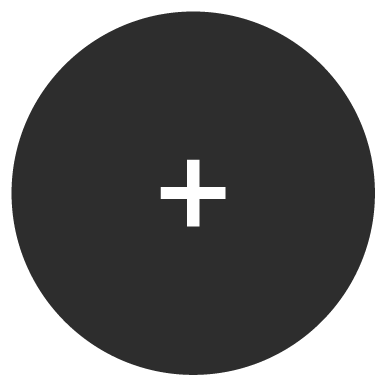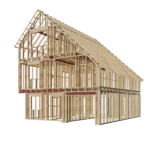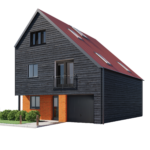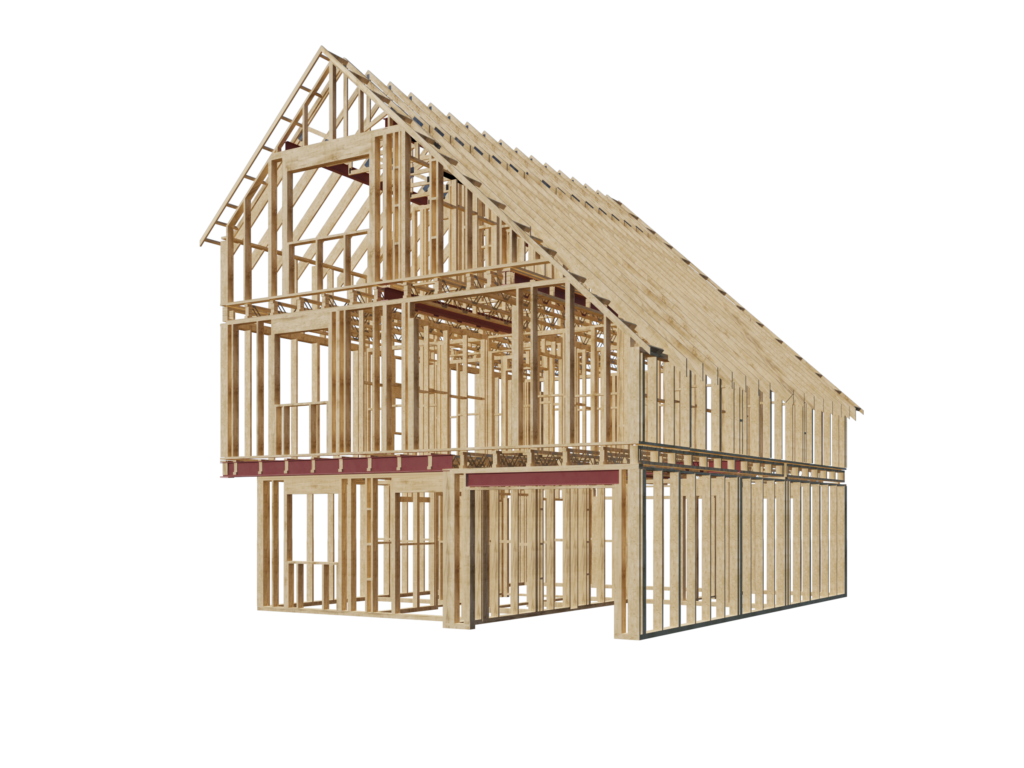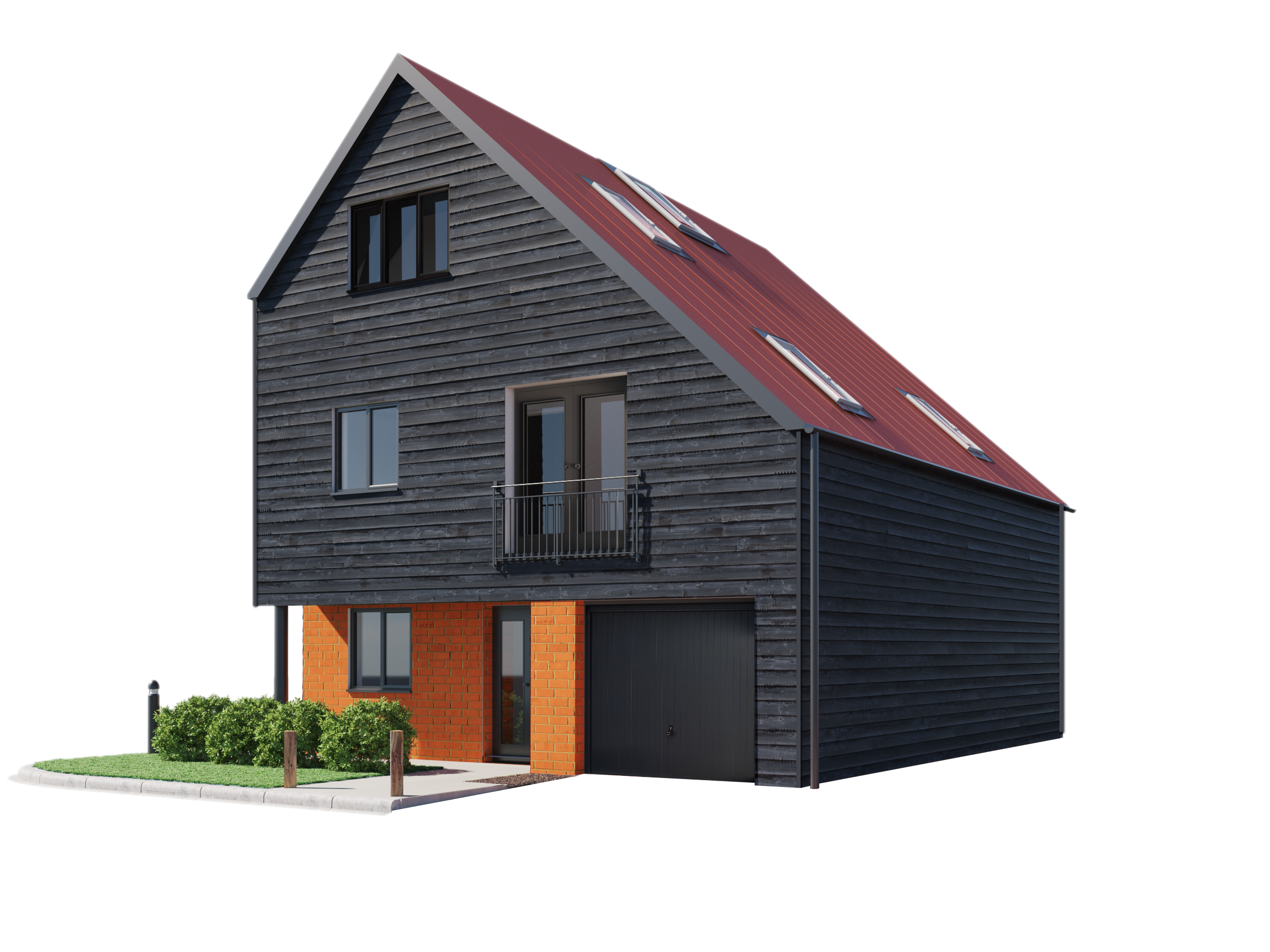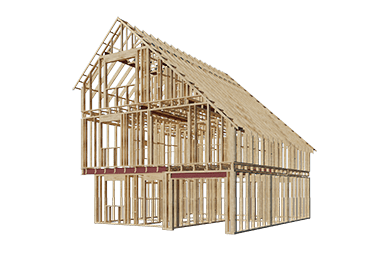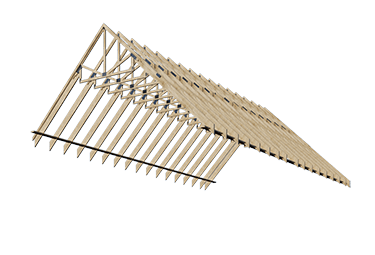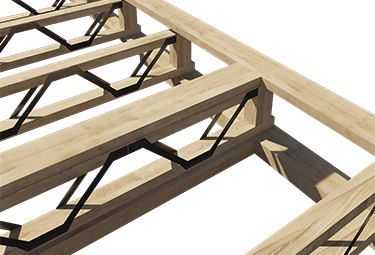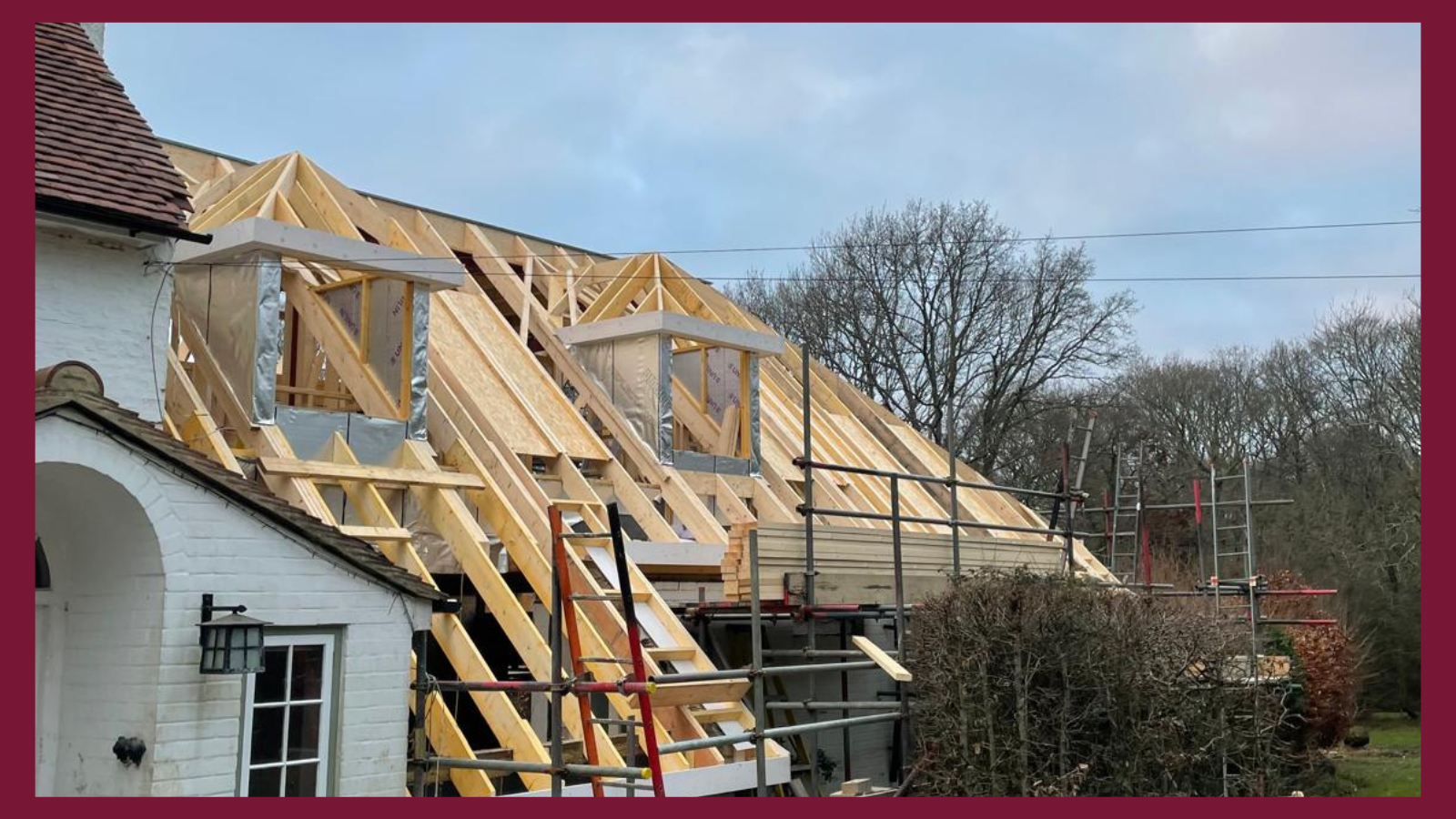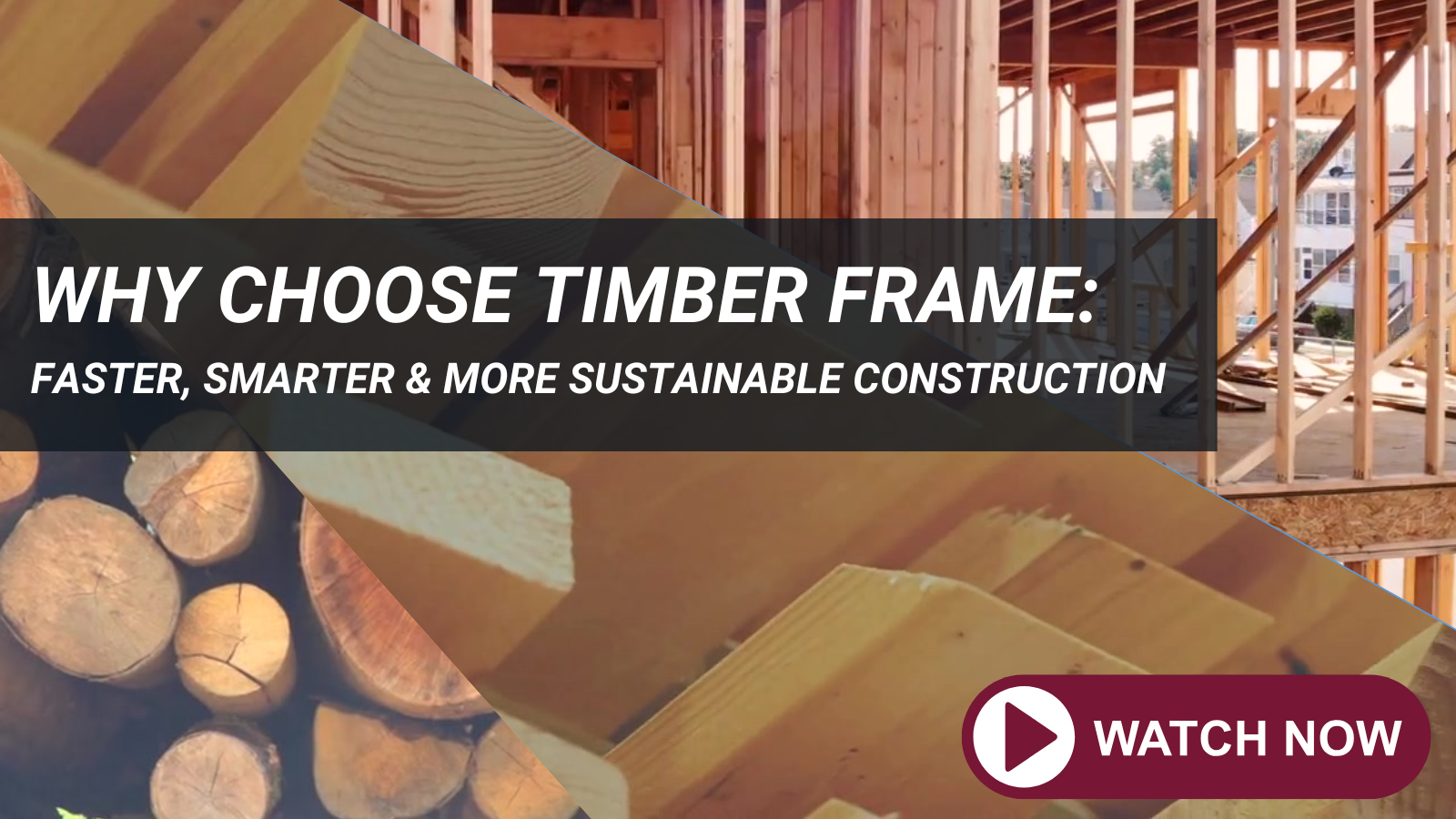DELIVERING TIMBER ENGINEERING EXCELLENCE
Product Range
Product Range 3D Model – Engineered Wood Products
Bespoke Housing
This striking modern example of a dwelling highlights many of the structural elements that Merronbrook can offer in our packages across south east England. Roof trusses are used in conjunction with steel supports and loose rafters to create ‘room-in-roof’, easi-joist® floor sets, shaped and rectangular frame panels, open-plan living with an integral garage and a stylish porch canopy created by our structure.
Click on our interactive model to find out more.

