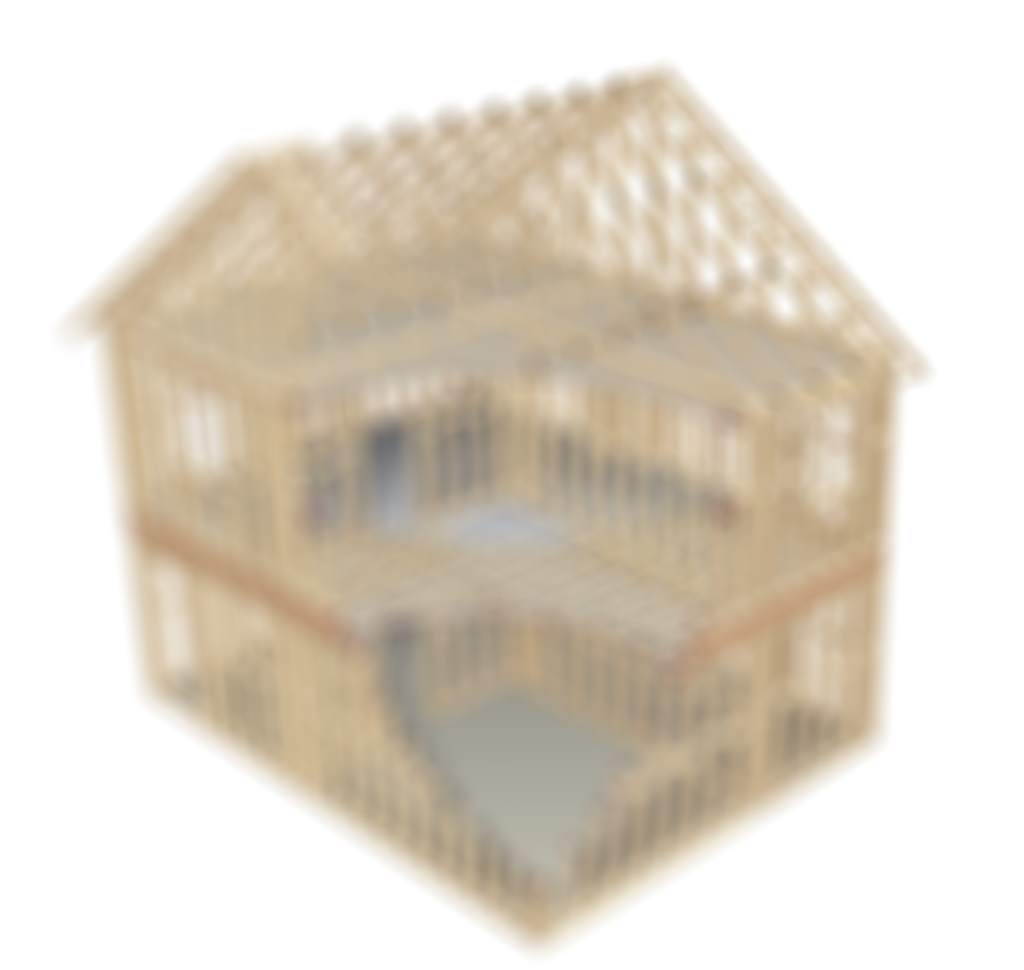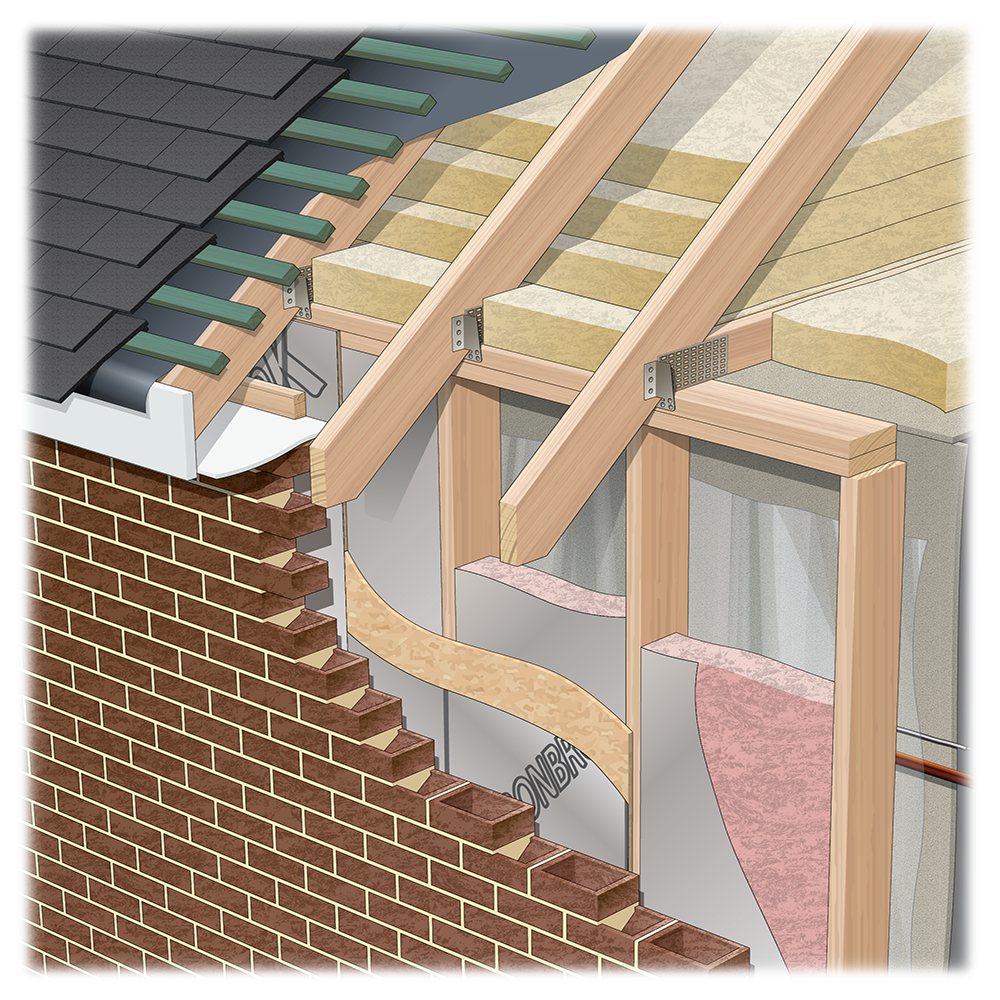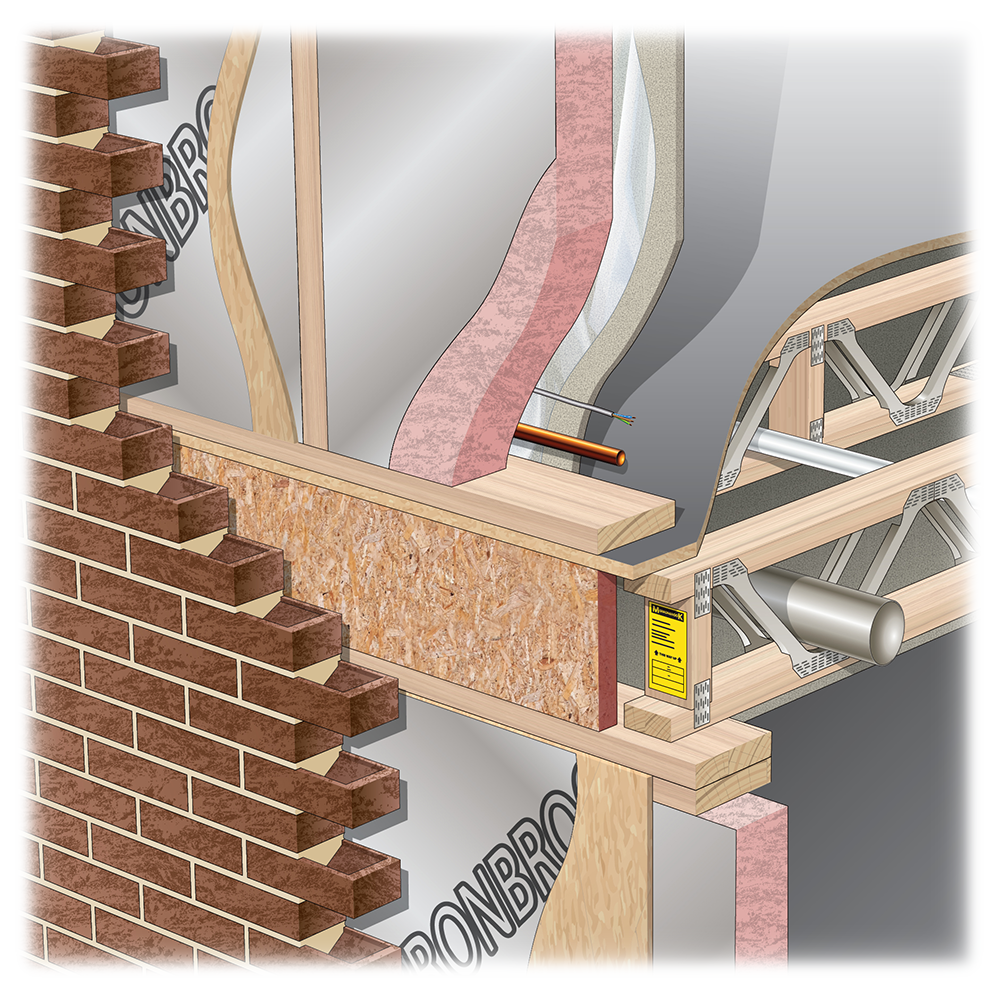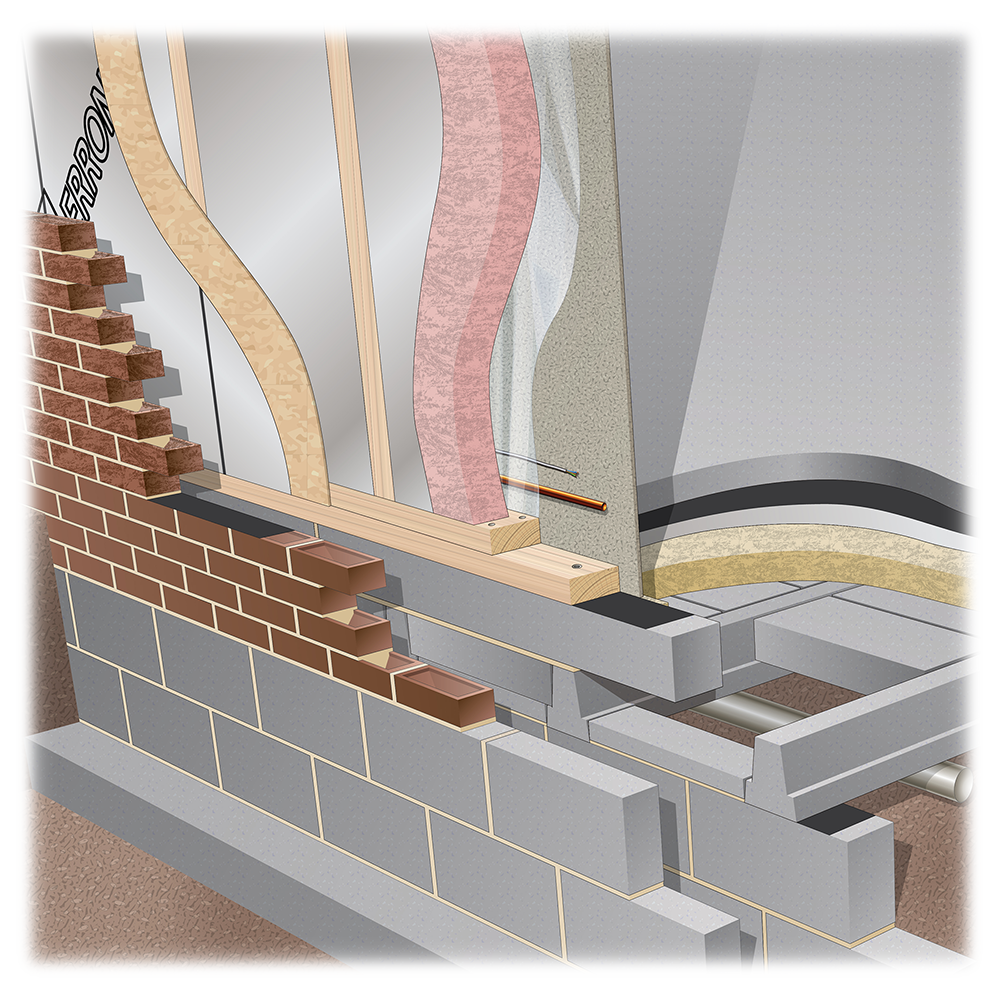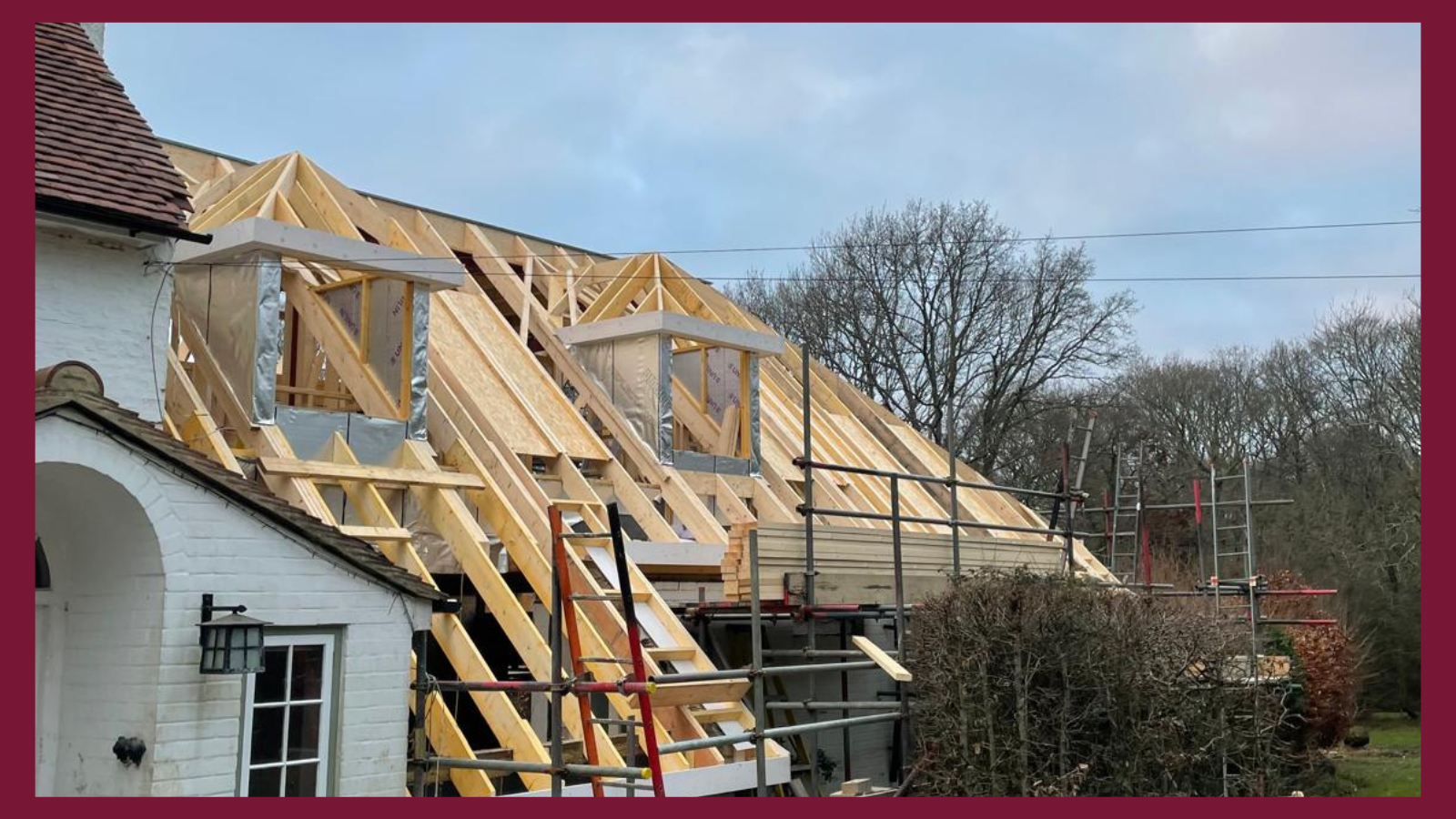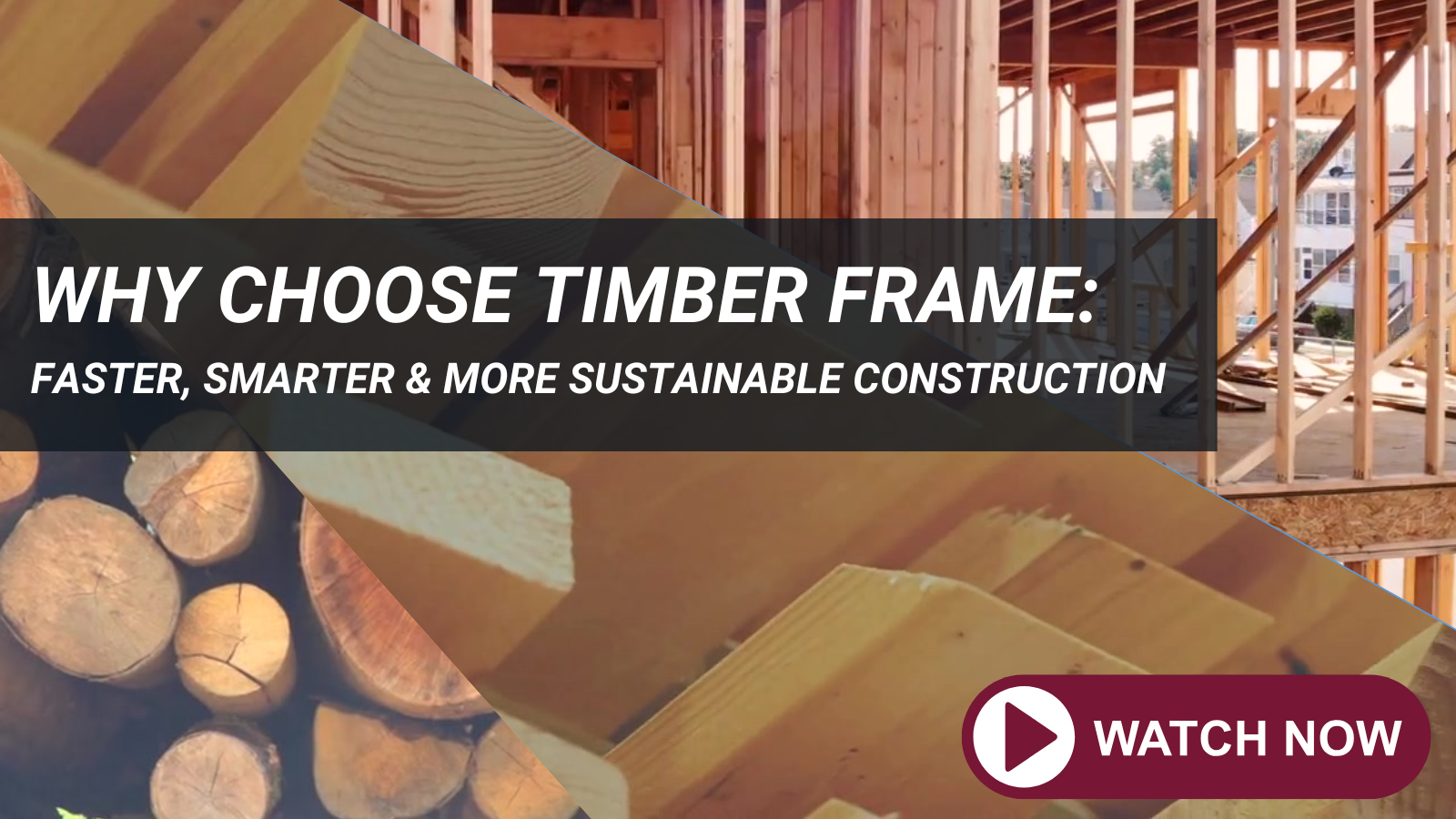DELIVERING TIMBER ENGINEERING EXCELLENCE
Attic Trusses
Room in Roof Trusses
What are attic trusses?
Attic trusses, provides homeowners with valuable additional living space, within the roof zone. With the ever-present need to optimise space in our homes, this adaptation of a roof structure has established itself as a popular solution in both private housing and with National House building contractors. Going up instead of out helps keep land costs down, whilst still offering an increased square footage home.
Merronbrook sees a significant proportion of all trussed rafters produced are now attic trusses. Our clients across the southeast of England benefit from our specialised facility in manufacturing and transporting a single piece attic truss, rather than a spliced top hat truss that connects on a flat top attic truss. This saves time on time, additional materials, and labour. This method of construction has been used in engineered manufacturing for over 40 years. A simple, tried, and tested means of providing the structural roof and floor in the same component. Giving not only additional living space, but a feature selling point to any home.
Click on our interactive model to find out more.
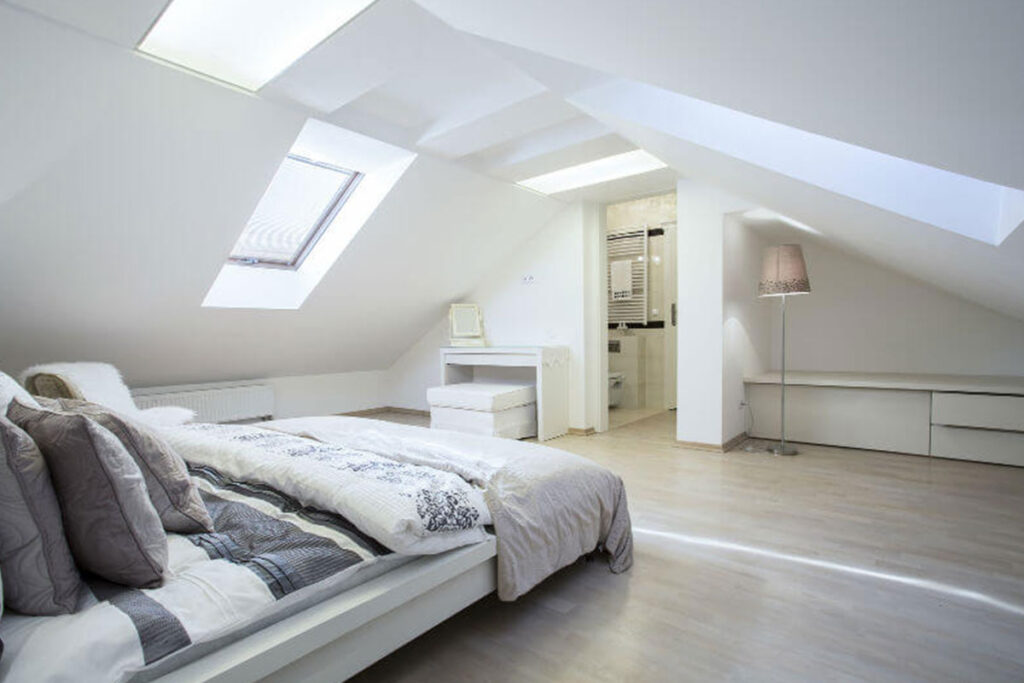
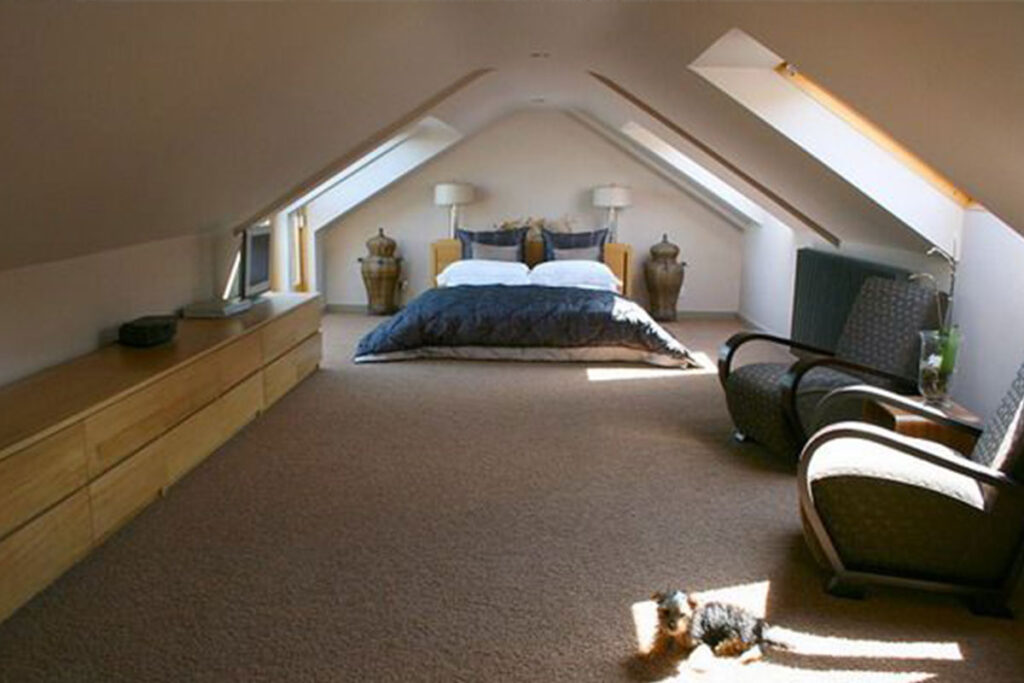
Room-in-the-roof
Attic trusses are utilised to form a room-in-the-roof structure, giving another level of habitable living space. Using dormers or Velux windows, this once un-useful roof void, can be transformed into a light feature room with ease. This creates a warn roof scenario.
By definition, a warm roof is a roof construction which has an insulation layer within the rafters and bottom chord zones.
It is also possible to combine attic trusses with our open web joist system (easi-joist®). By doing this, the attic trusses greatly benefits in much the same way as they would in a typical easi-joist® system floor construction. Follow on trades such as plumbers and electricians can complete their works with ease.




